
Casa Mira South will be located on a 32-hectare property showcasing a modern Filipino theme with traditional Filipino architecture incorporated into the house designs. Awarded as Best Housing Development (Cebu), this beautifully designed economic community sits on a rolling terrain 60 to 100 meters above sea level that boasts expansive views and 45% open space.
| 450m | Guanzon Beach Resort |
| 950m | Pitalo Church |
| 3.9km | Academy of the Philippines |
| 4.6km | Metro Gaisano |
| 4.6km | Savemore |
| 4.7km | Naga National High School |
| 4.8km | Cebu Technological University |
| 7.6km | South Gen Hospital |
| 10.4km | Gaisano Minglanilla |
| 11km | Minglanilla Parish Church |
In an effort of CLI to give more to the Filipino family, this economic housing community features three amenity areas located around the subdivision. Casa Mira South amenities include a grand community clubhouse, pavilions, swimming pool, a chapel with function hall, multipurpose courts, retail areas and 24-hour security and property management services.
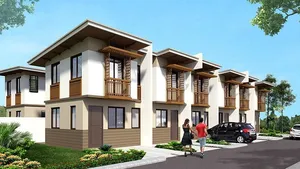
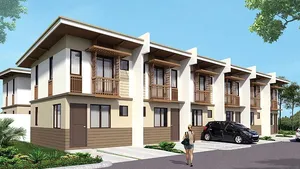
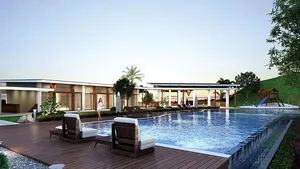
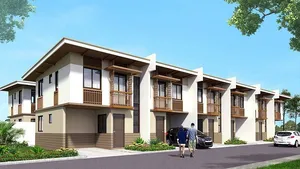

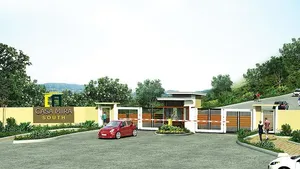
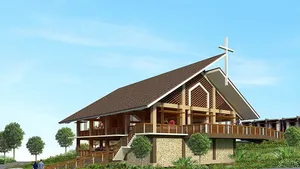
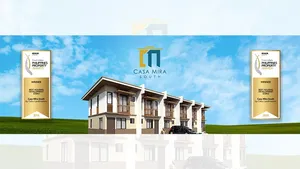
CEBU Landmasters Inc. (CLI) lets Filipino families achieve their dream homes with their newest project located in the beautiful city of Naga, Casa Mira South.
This economic housing community is said to be the biggest project of CLI with its 32-hectare property. Casa Mira South will have over 3,000 units showcasing a modern Filipino theme with Filipino architecture incorporated in their house designs.
One can choose from 3 models according to preference. House features such as bathroom fixtures, printed wall & ceiling, kitchen countertop and hose cabinet and a carport are included.
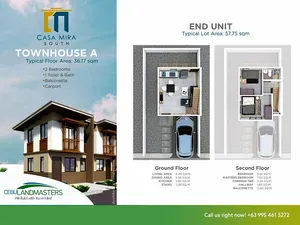
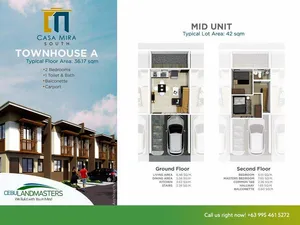
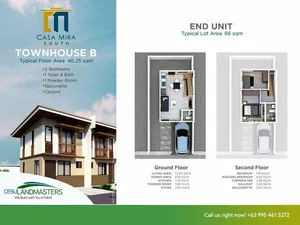
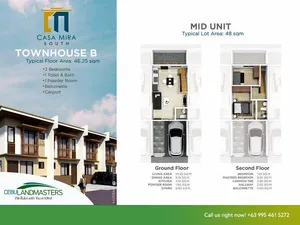
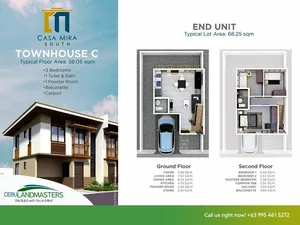
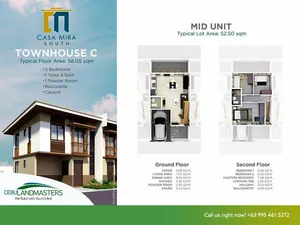
Typical Floor Area: 36.17 sqm
2 Bedrooms, 1 Toilet & Bath, Balconette, Carport

Typical Lot Area: 42 sqm
Ground Floor
Second Floor
Typical Floor Area: 36.17 sqm
2 Bedrooms, 1 Toilet & Bath, Balconette, Carport

Typical Lot Area: 57.75 sqm
Ground Floor
Second Floor
Typical Floor Area: 46.25 sqm
2 Bedrooms, 1 Toilet & Bath, 1 Powder Room, Balconette, Carport

Typical Lot Area: 48 sqm
Ground Floor
Second Floor
Typical Floor Area: 46.25 sqm
2 Bedrooms, 1 Toilet & Bath, 1 Powder Room, Balconette, Carport

Typical Lot Area: 66 sqm
Ground Floor
Second Floor
Typical Floor Area: 58.05 sqm
3 Bedrooms, 1 Toilet & Bath, 1 Powder Room, Balconette, Carport

Typical Lot Area: 52.50 sqm
Ground Floor
Second Floor
Typical Floor Area: 58.05 sqm
3 Bedrooms, 1 Toilet & Bath, 1 Powder Room, Balconette, Carport

Typical Lot Area: 68.25 sqm
Ground Floor
Second Floor

Real Estate Agent Filipino Homes: https://filipinohomes.com/
PRC Accredited & DSHUD Registered
Phone Number (WhatsApp, Viber)
+63 9550 962 437
+63 9175 905 756
FB Messenger: www.m.me/johnreybercero.official